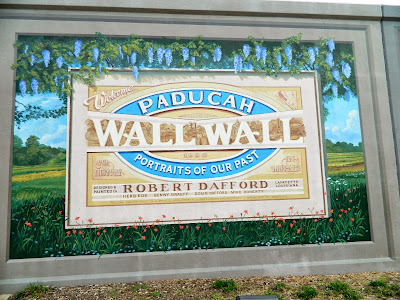Here's a report from my five day detour to New York City for the American Dance Therapy Association Conference, held at the Brooklyn Bridge Marriott hotel. In addition to presenting an intensive workshop and attending others, I had a great time visiting with my fellow dance/movement therapists, many of whom I am very close to, and some I hadn't seen for decades!
I was born and raised in and around NYC, and have seen much of it over the years, but have never visited Ground Zero or the 9/11 Memorial. So I took one morning off from the conference and ventured over to Manhattan to pay my respects. Rick would have liked to be there as well, but we couldn't work that out this time. I hope we'll get back to see it together when it's completed.
The memorial site is still a work in progress and is surrounded on all sides by construction. The lines to enter the memorial (free admission) travel under and around the construction, and pass through security procedures much like those at the airport. Once in, you are propelled into a grove of young swamp oak trees, and all you can see of the memorial pools are the crowds standing around them.
As you wind your way through the people to a place by the edge, this view of the South Pool opens up.
The two immense pools, the South and the North, are located exactly on the footprints of the "twin" South and North Towers of the World Trade Center that were destroyed in the attack on September 11, 2001. A constant cascade of water flows from the upper edges down into the flat bottom of the pool and then again down into a central "void."
An angled black stone shelf around the entire edge of both pools is engraved with the names of all the people who died in the attack. Immediately inside the name shelf there is a flat reflecting ledge, before the water flows over and down.
Many of the buildings that surround the memorial are also constructed of reflective surfaces, so there is this fitting ever-present theme of reflection, a synonym for remembering.
It certainly suggests reflecting and remembering the events of that terrible day and the sacrifices made. The material, metaphorical, emotional and spiritual depth of the memorial is remarkable.
As I mentioned, the memorial is still under construction, so as you walk around the twin pools, there are chain link fences separating you from the construction, the unfinished surrounding structures, and the rest of the city. But it doesn't separate you from the noise. You can't forget you are the middle of one of the largest and busiest cities in the world.
It's also interesting that this is the oldest part of the city, right down at the tip of Manhattan, and there are historic buildings around you as well, like St. Paul's Chapel seen here through the construction. St. Paul's played a dramatic role in the 9/11 tragedy by providing sanctuary for those fleeing the destruction of the Twin Towers.
In addition to the two pools, there is a museum still under construction, two views of which are below. It will house parts of the original Twin Towers and information about 9/11. The whole history of this site from catastrophe to inception, through development and completion, is just fascinating and should make for a world class museum.
The 9/11 Memorial sits in an urban valley of silver reflections, with a floor of black stone in and around the pools, blue reflected from the sky, and a softening green from the swamp oak trees. I imagine on a cloudy winter day it would be a pretty oppressively grey and black experience, and I felt fortunate to be there on this bright sunny day.
The tallest building among all those planned for the site complex is One World Trade Center. 1 WTC is a masterful and symbolic achievement, designed by David Childs, towering at 104 stories, and 1,776 feet (the tallest in the Western hemisphere). It is very near completion, with only one freight elevator remaining on the exterior, which you can see running along the right side of the building, below.
I left feeling immensely grateful to all who were responsible for the creation of this Memorial. I think it is and will be for generations to come, a noble and meaningful representation of loss, deep sorrow, absence, presence, memory, hope and beauty for survivors, friends, and enemies alike.

























































